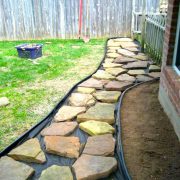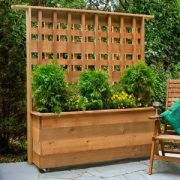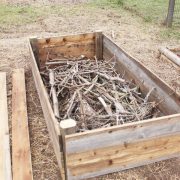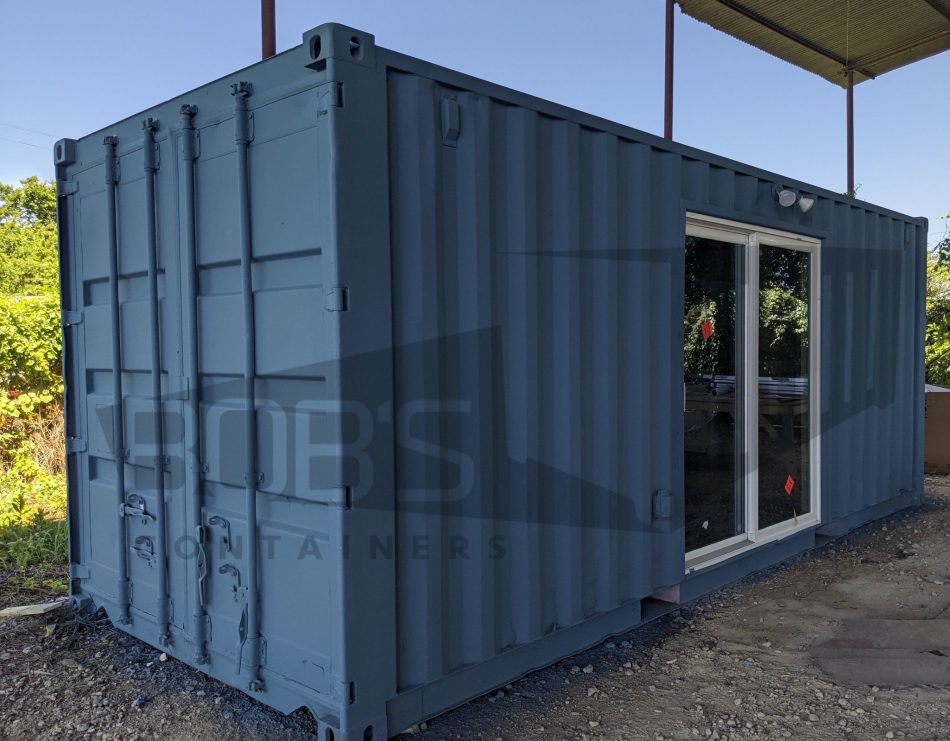The Build: This 20′ container home features an open layout to give you as much space as possible to make your home feel more like, well, home. Here’s how our customization process works. The Specs: Dimensions: Bedroom – 10′ (L) x 7′ (W) x 8′ (H) Kitchen – 6′ (L) x 7′ (W) x 8′ (H) Bathroom – 4′ (L) x 7′ (W) x 8′ (H) Framing: Wood interior framing installed 16″ on center Insulation: R13- 2″ closed spray Foam in walls R21- 3″ closed cell spray foam in the ceiling R6- 1″ closed cell spray foam under a container Electrical: Qty 1 – 125amp 12 Slot Pa
Source by bobscontainers
-

1 How to Make a Clock Fairy Garden and Porch Swing
-

2 50 Amazingly Clever Cheat Sheets To Simplify Home Decorating Projects
-

3 DIY Modern Barn Doors [for under $100!]
-

4 Make a Bee Waterer for Under $5 and Help Hydrate Our Pollinators
-

5 Homepage – Hazel + Gold Designs
-

6 How to Make a Seed Starting Schedule
-

7 How to DIY Your Flagstone Walkway This Weekend
-

8 How to Build a Privacy Planter
-

9 36 Container Garden Recipes for a Stunning Display
-

10 Simple DIY Raised Garden Beds

